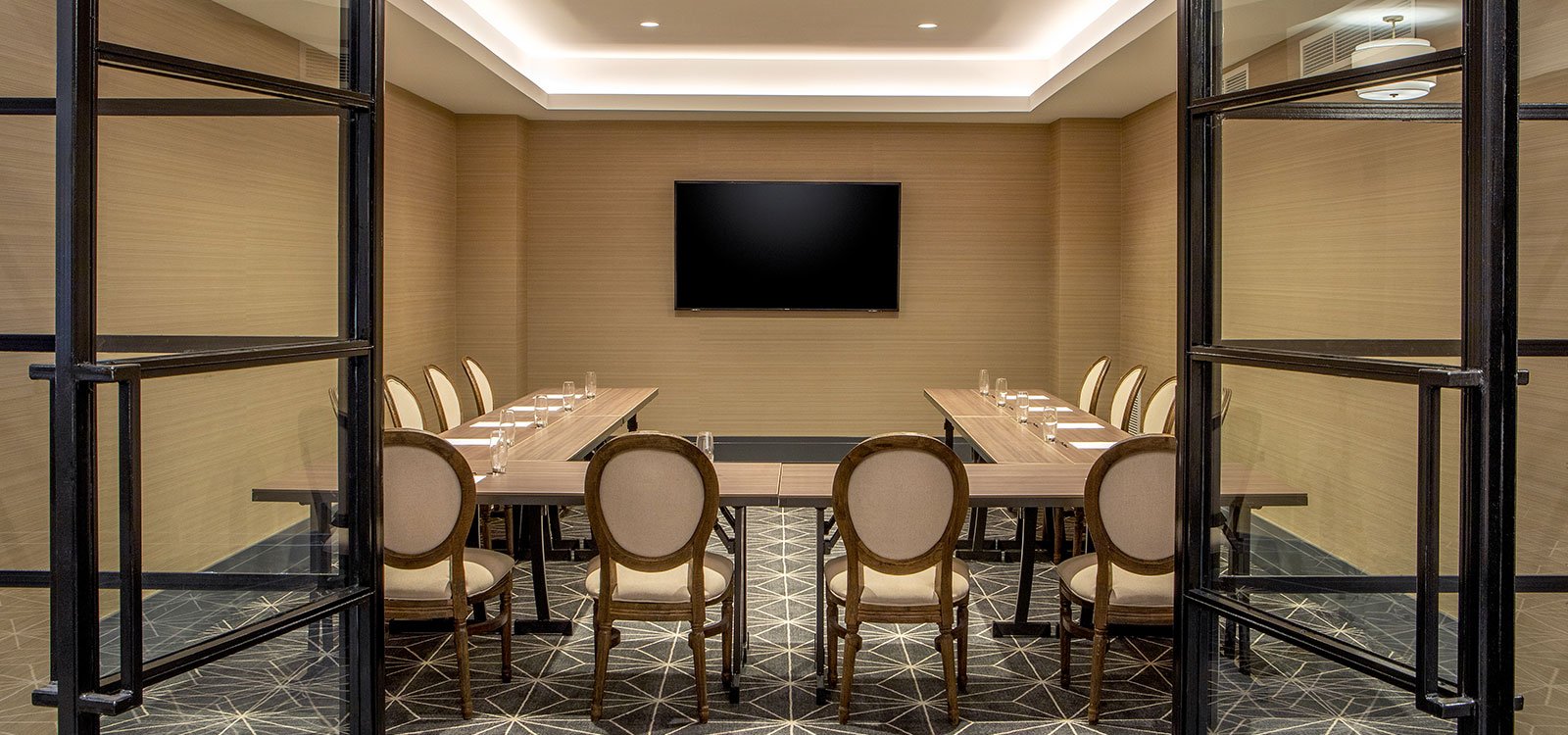Jessie Janet Wilson Room
A venue fit for intimate gatherings, the Jessie Janet Wilson Room offers 391 sq. ft. of customizable space. Perfect for smaller banquets and receptions.
Dimensions
17' x26'
391 Sq. Ft.
12’ Ceiling
Set up & capacity
Classroom
21
Conference
18
Theater
46
U-shape
15
Banquet
24
H-square
28
Reception
50
Crescent
14

